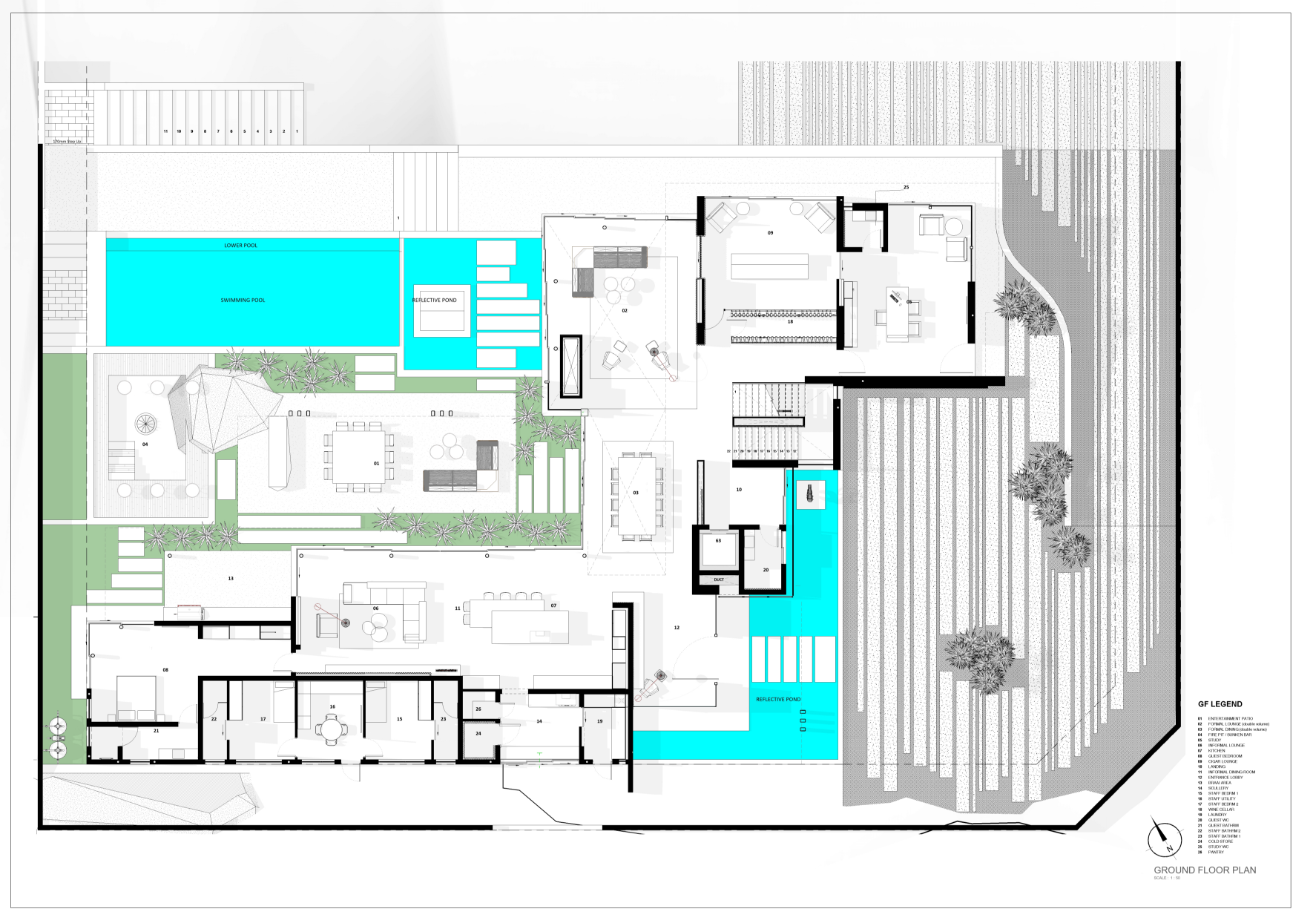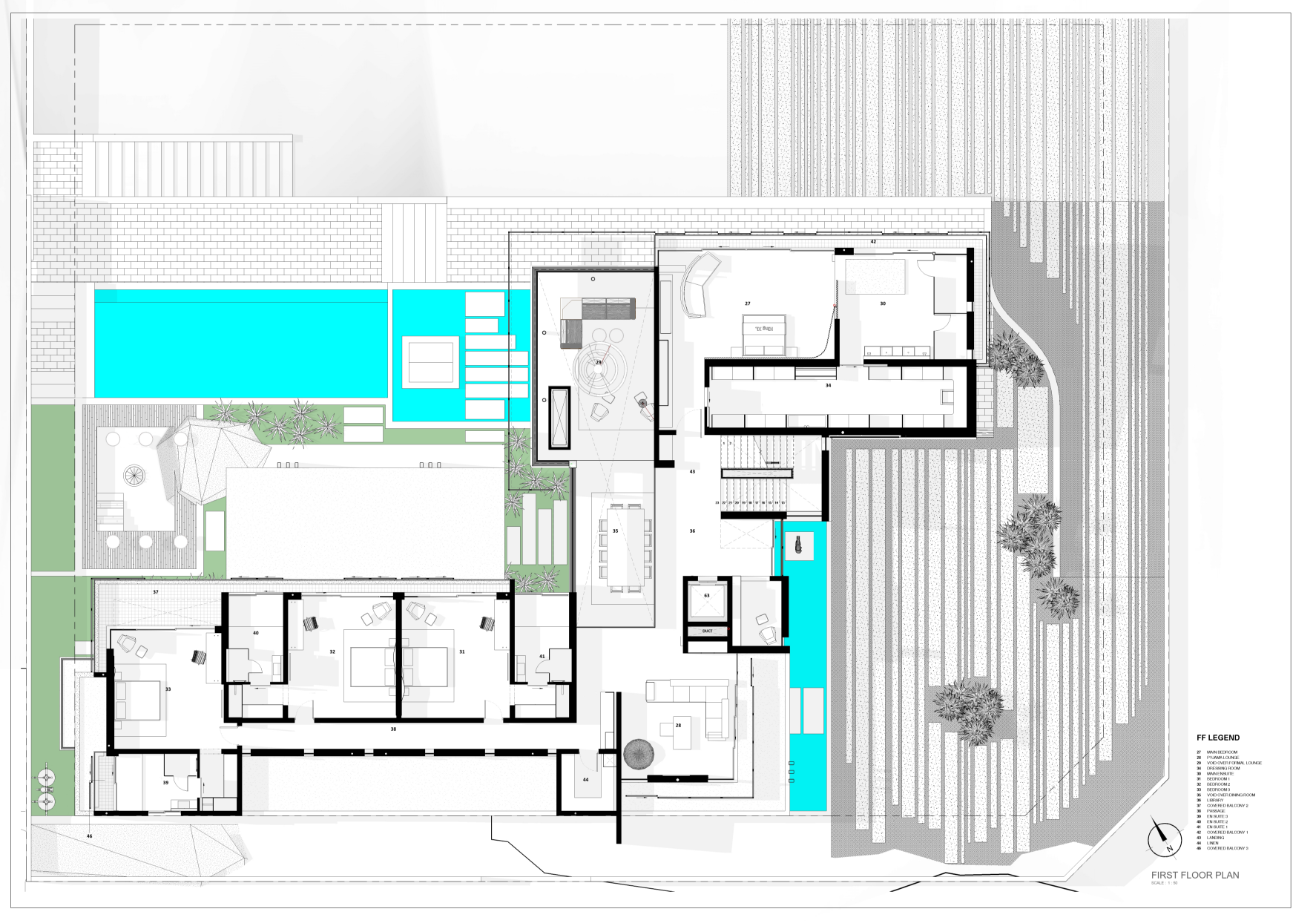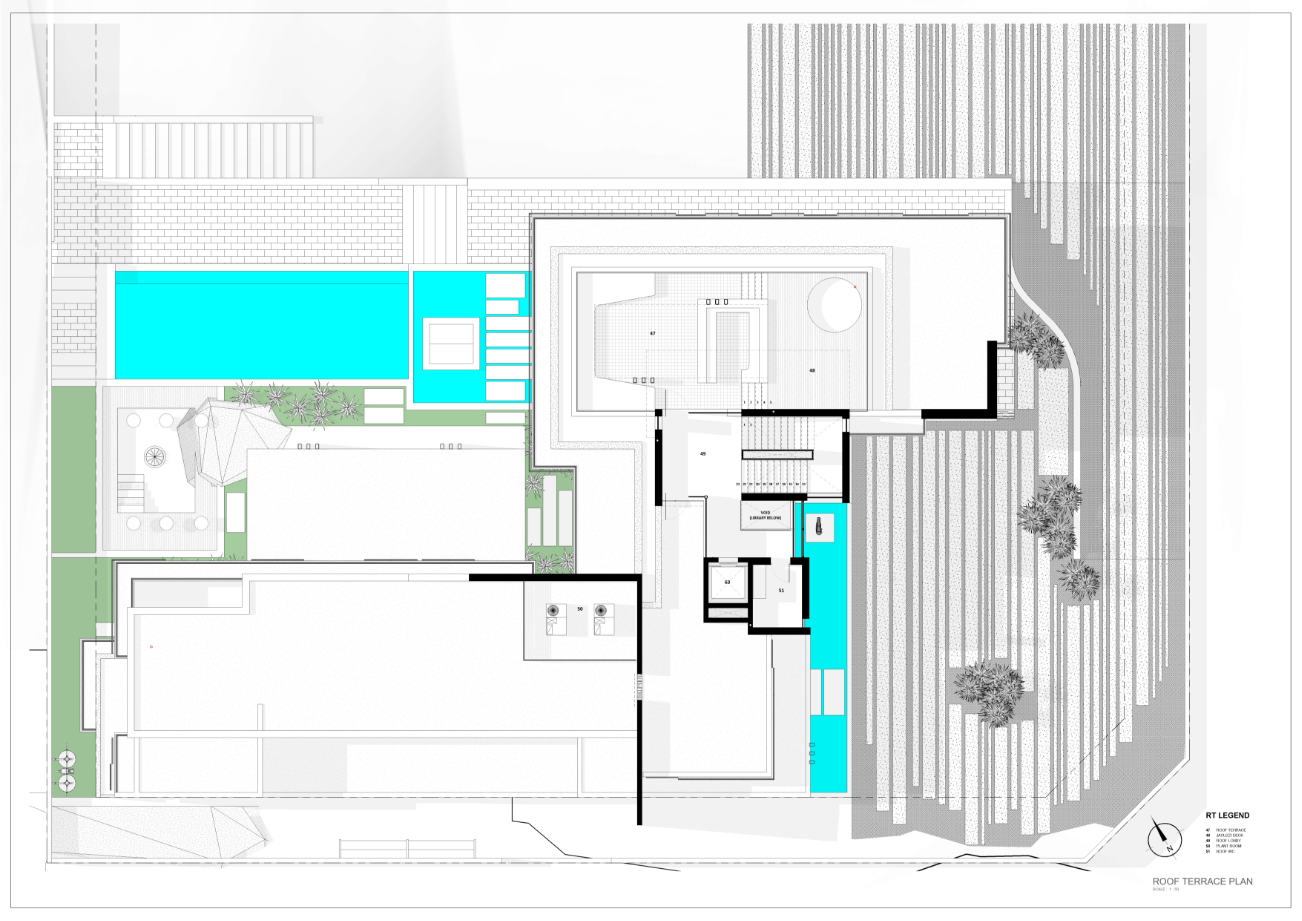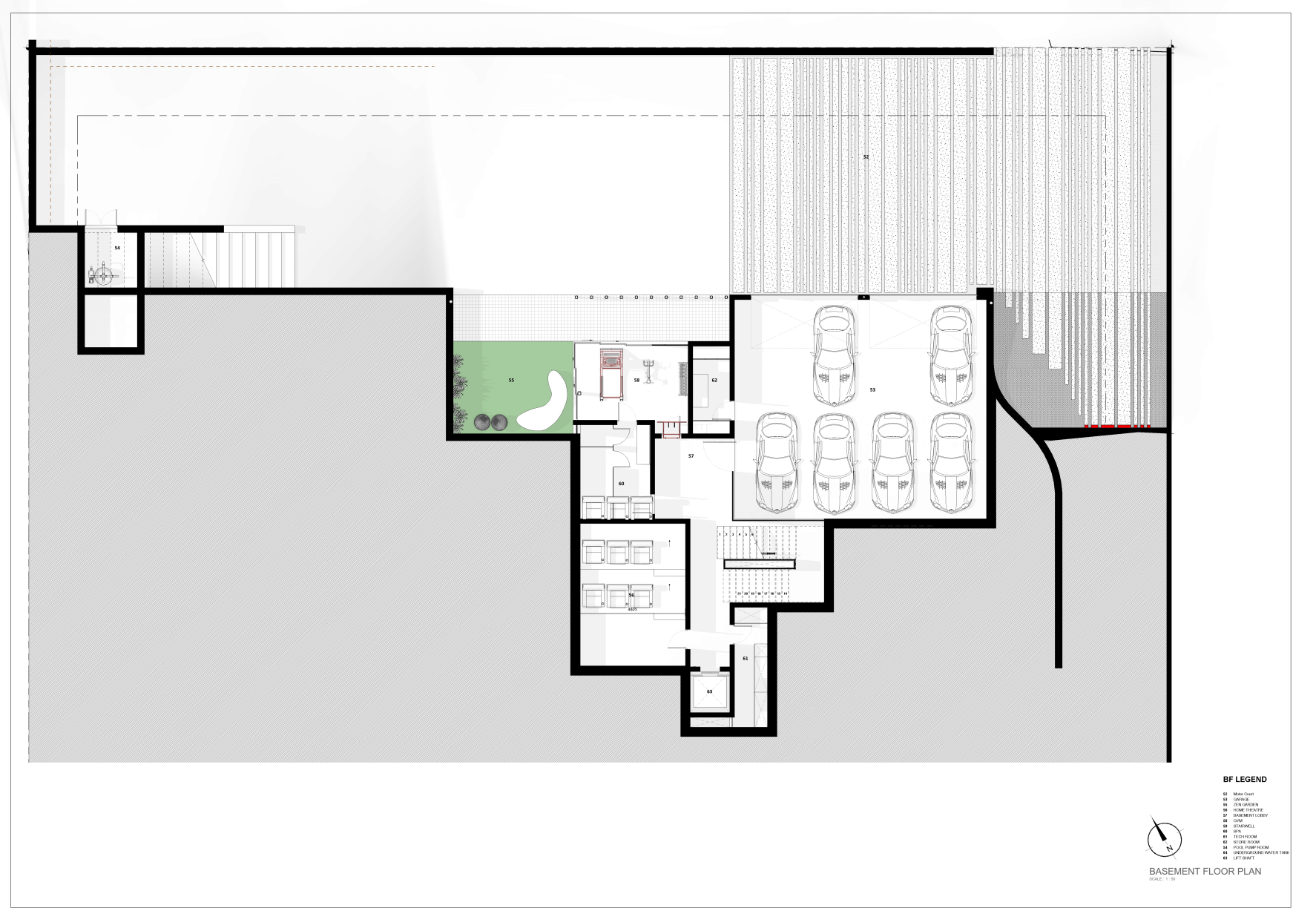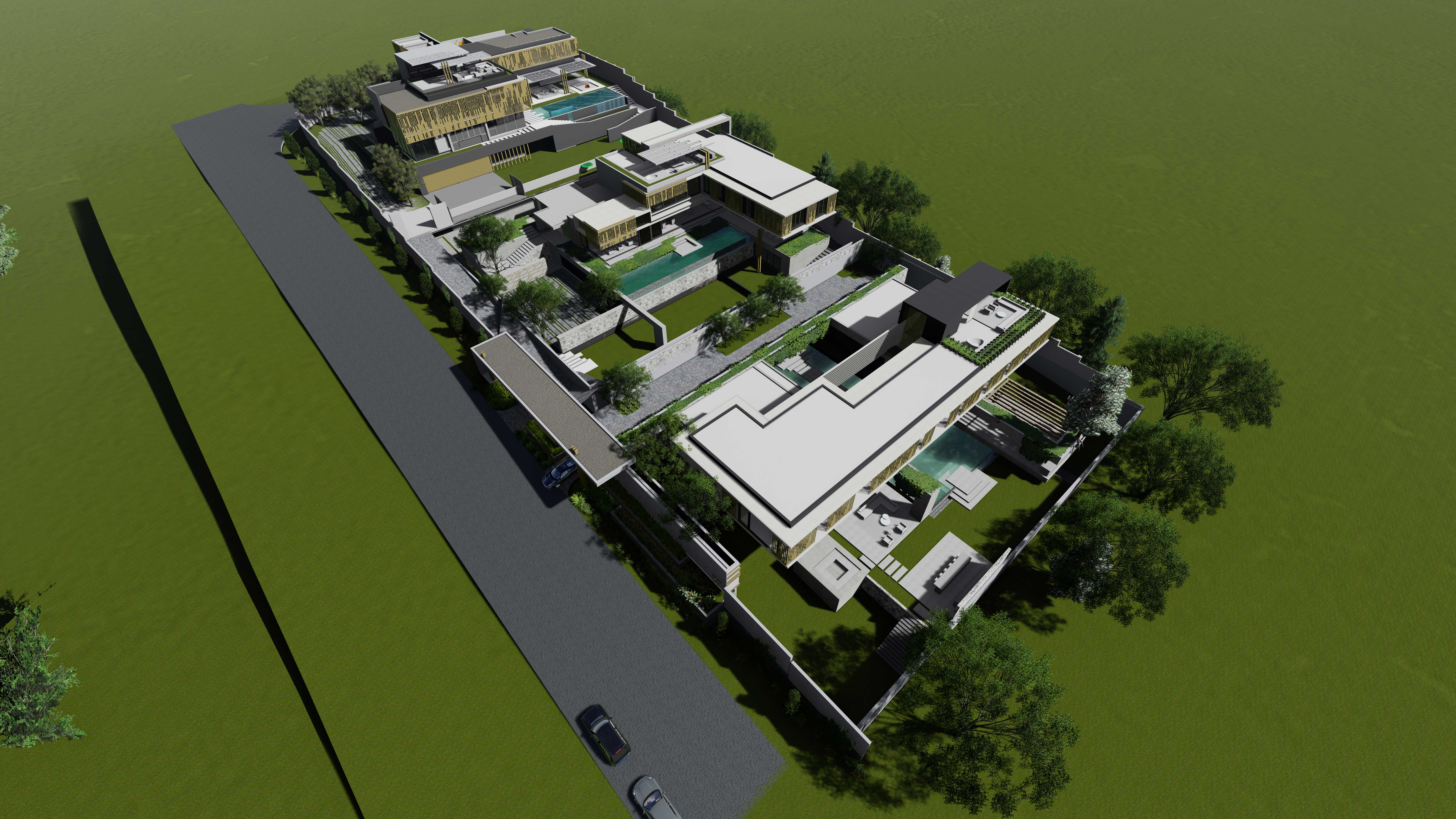Specifications
Four levels of luxury accessed by elevator and feature staircase
Technology driven and energy efficient solutions include:
Multifunction home automation
Security
Audio-visual
Smart lighting in key areas
Hideaway ducted cooling in key areas
Underfloor Heating
Irrigation
Solar UPS back-up and solar efficient water heating
Lower ground Living:
Home theatre with surround sound
Gym and spa steam room leading onto a zen garden and substantial lower level garden
Garage for up to 8 cars with store room
Ground Floor Entertaining:
Cigar lounge/bar leading onto sunken lounge with book-matched marble fireplace
Double volume formal dining
State of the art kitchen and back of house scullery with cold room and laundry
Family dining and living space
Guest ensuite bedroom leading out to upper level garden garden
Private office with ensuite and own entrance (could be turned into 6th bedroom)
Luxurious guest washroom
Poolside
Pool side bar and sunken firepit
Infinity pool with rim flow and reflection pool for dip-toes-in-water sun loungers
Braai area with pizza oven
Patio dining and lounge area
Mezzanine sundeck leading down to lower garden
First floor:
Main bedroom with his and her ensuite and oversized dresser and vanity area
Additional 3 ensuite bedrooms with walk in dressers
PJ Lounge
Library
Roof Terrace with 360 degree views:
Jacuzzi and sundeck
Roof terrace bar and lounge
Guest washroom

